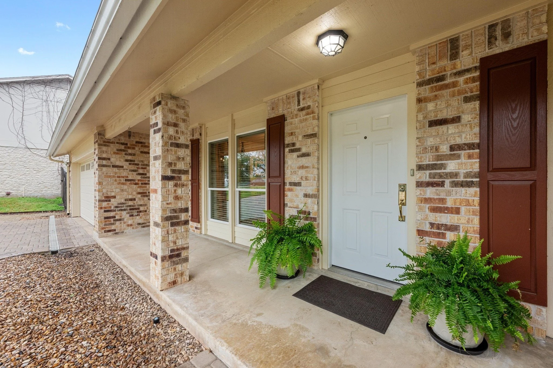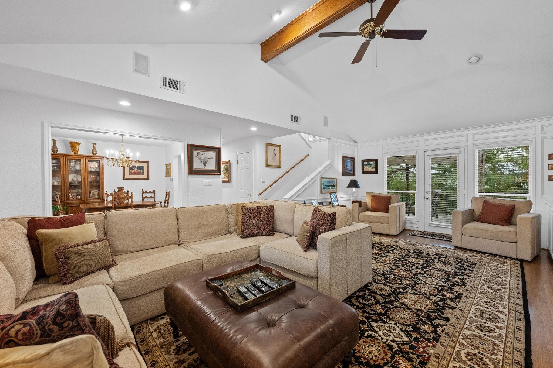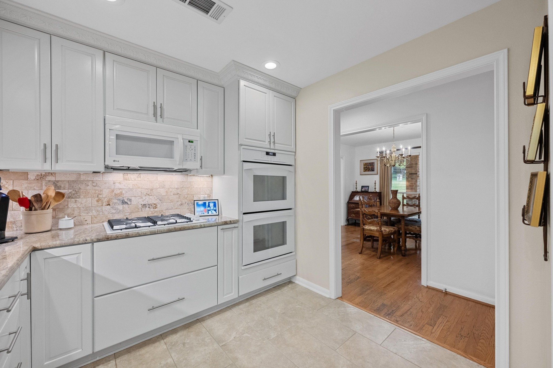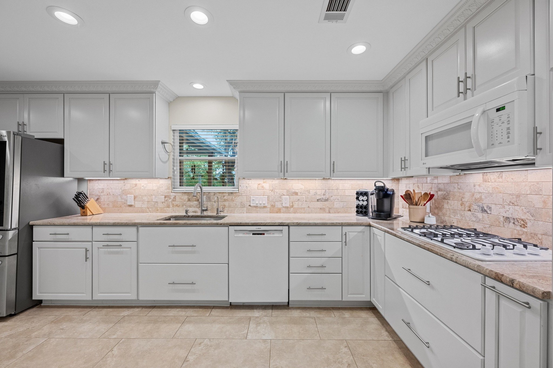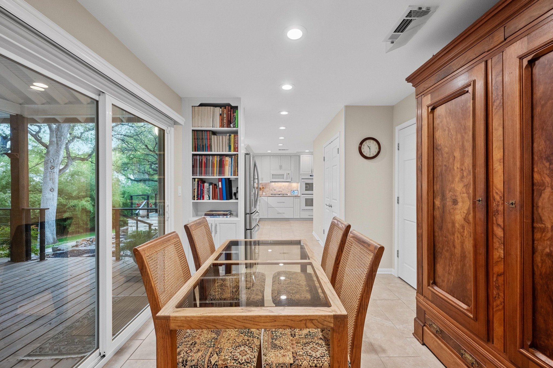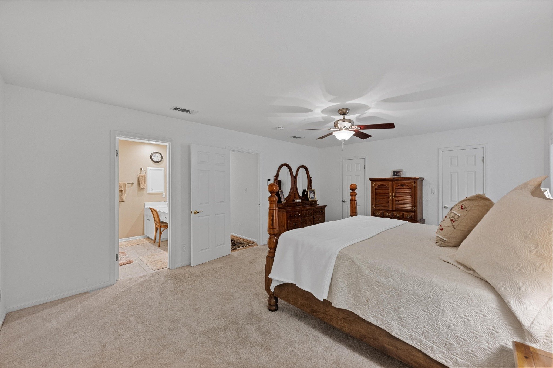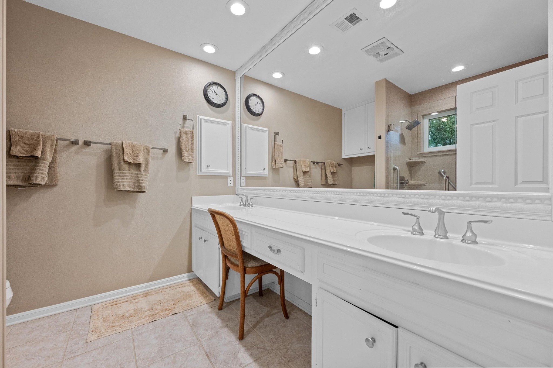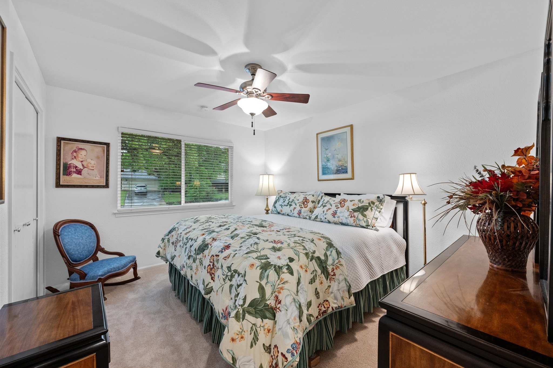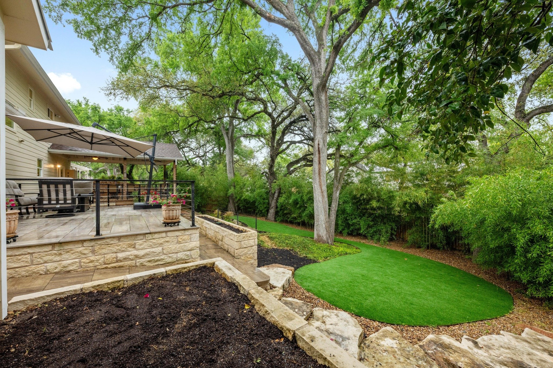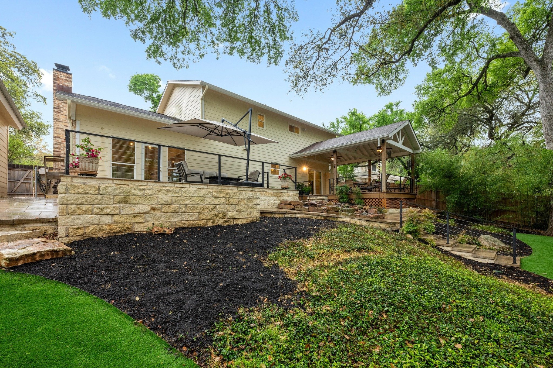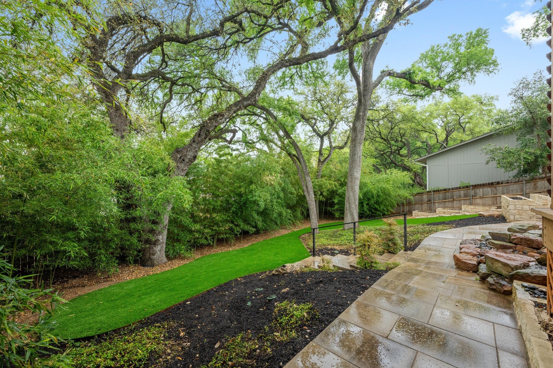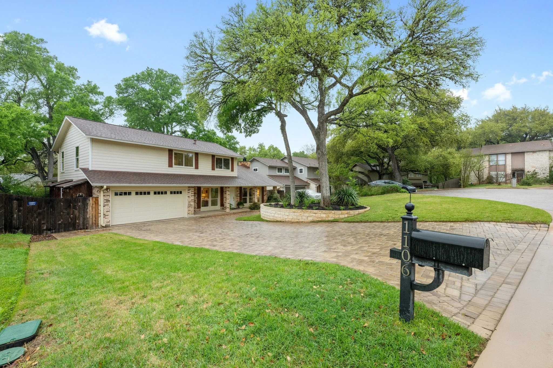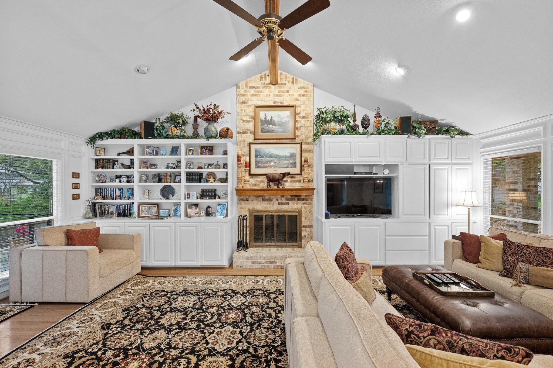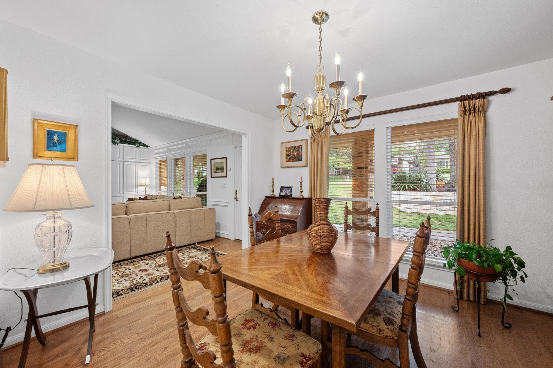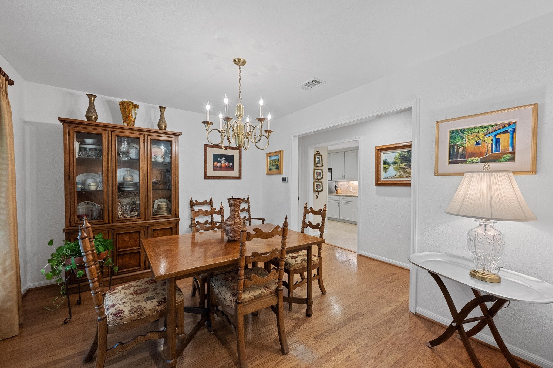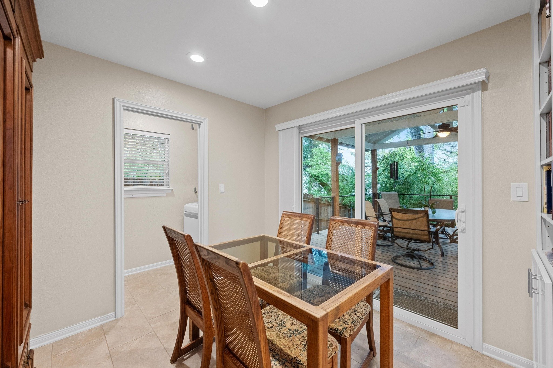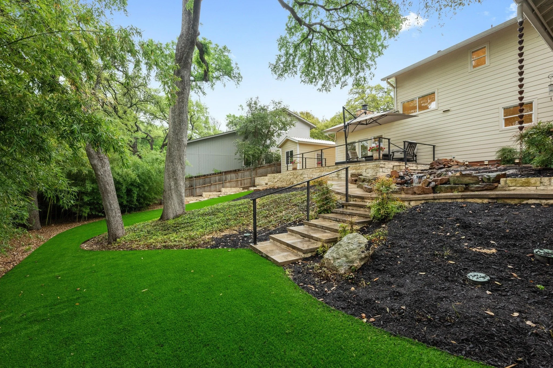
Joanie Capalupo
1106 Snowy Owl Court
Westlake | 78746
List Price: $1,250,000
3 BEDROOMS
2.5 BATHROOMS
2 LIVING AREAS, 2 DINING AREAS
2081 SQUARE FEET
WALKABLE TO EXEMPLARY EANES ISD SCHOOLS K-12
HEART OF WESTLAKE
This beautifully designed 2,081-square-foot, 3 bedroom, 2.5 bath home offers the perfect blend of charm, functionality, and comfort. From the moment you arrive, the inviting curb appeal, complete with a covered porch, paver-lined driveway, and charming shutters, sets the stage for what lies beyond. Step into your own private oasis with this home’s breathtaking backyard, a true retreat in the heart of a prime location in coveted Westlake. Two generous decks stretch beneath the shade of gorgeous, mature trees, creating the perfect setting for outdoor entertaining or peaceful relaxation. The lush, low-maintenance turf is complemented by irrigated tiered beds, ready for your dream vegetable or flower garden. A charming stone pathway winds its way around the yard, enhancing the natural beauty and usability of the space. Whether you’re sipping coffee in the morning or unwinding with a glass of wine in the evening, the covered deck—bordered by a cascading waterfall and a trickling stone-lined stream—offers a serene escape from the rush of daily life.
Inside, the home comfortably blends charm and functionality, with thoughtful details throughout. The spacious kitchen has been updated with granite countertops, a stunning stone backsplash, and high-end gas appliances, while the eat-in breakfast room opens directly onto the covered deck, substantially extending the living space outdoors. The living and dining areas feature hardwood floors, vaulted ceilings with exposed beams, and a floor-to-ceiling wood-burning gas fireplace framed by built-in shelving. A wall of windows floods the space with natural light and offers a seamless transition to yet another stunning deck beneath the sprawling oak trees. With ample storage in a uniquely designed under-stairs closet, a bonus air-conditioned outbuilding that provides a world of flexible options, and a floor plan designed for both comfort and style, this home is truly a rare find.
Upstairs, the primary suite is tucked at the end of the hallway, offering privacy and space with room for a sitting area or desk. His-and-her closets provide ample storage, while the primary bath features a walk-in shower and charming built-in medicine cabinets. The two additional bedrooms are well-sized and share a spacious bathroom with a huge double vanity, making mornings a breeze. Throughout the home, thoughtful design and smart storage solutions—like the expansive closet under the stairs that seems to go on forever—add to the home’s practicality and charm.
Beyond the backyard paradise and lovely interior, this home boasts an unbeatable location. Nestled within walking distance of all three award-winning Eanes ISD schools and the popular West Woods Shopping Center, convenience is at your doorstep. Whether you’re grabbing groceries, dining out, or enjoying walking the neighborhood, everything you need is just minutes away. Plus, with downtown Austin only a short ride away, you’ll have easy access to the city’s vibrant culture of fun and fitness.
Follow along on Facebook, Instragram and Linkedin



